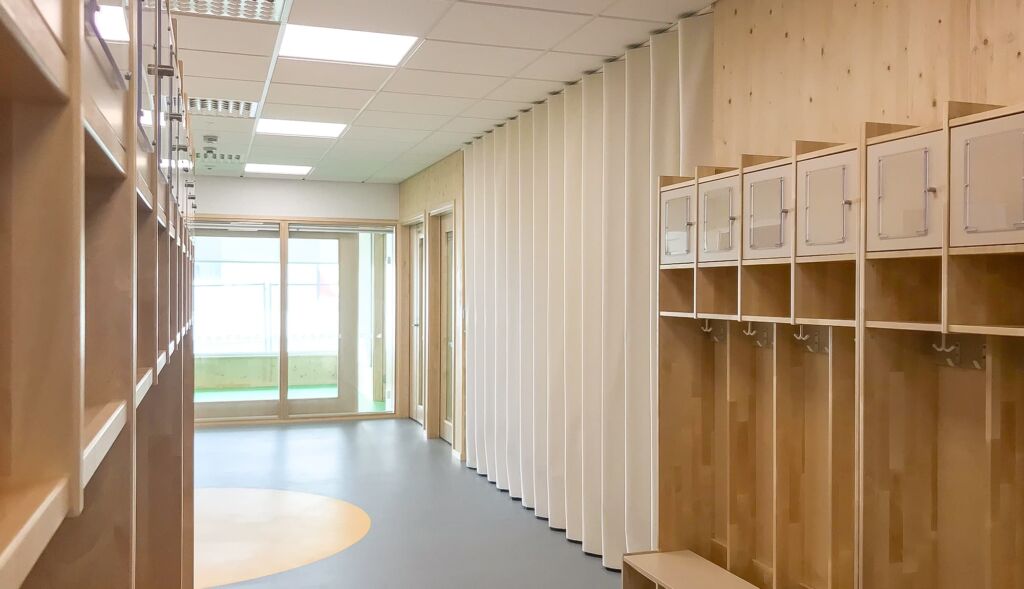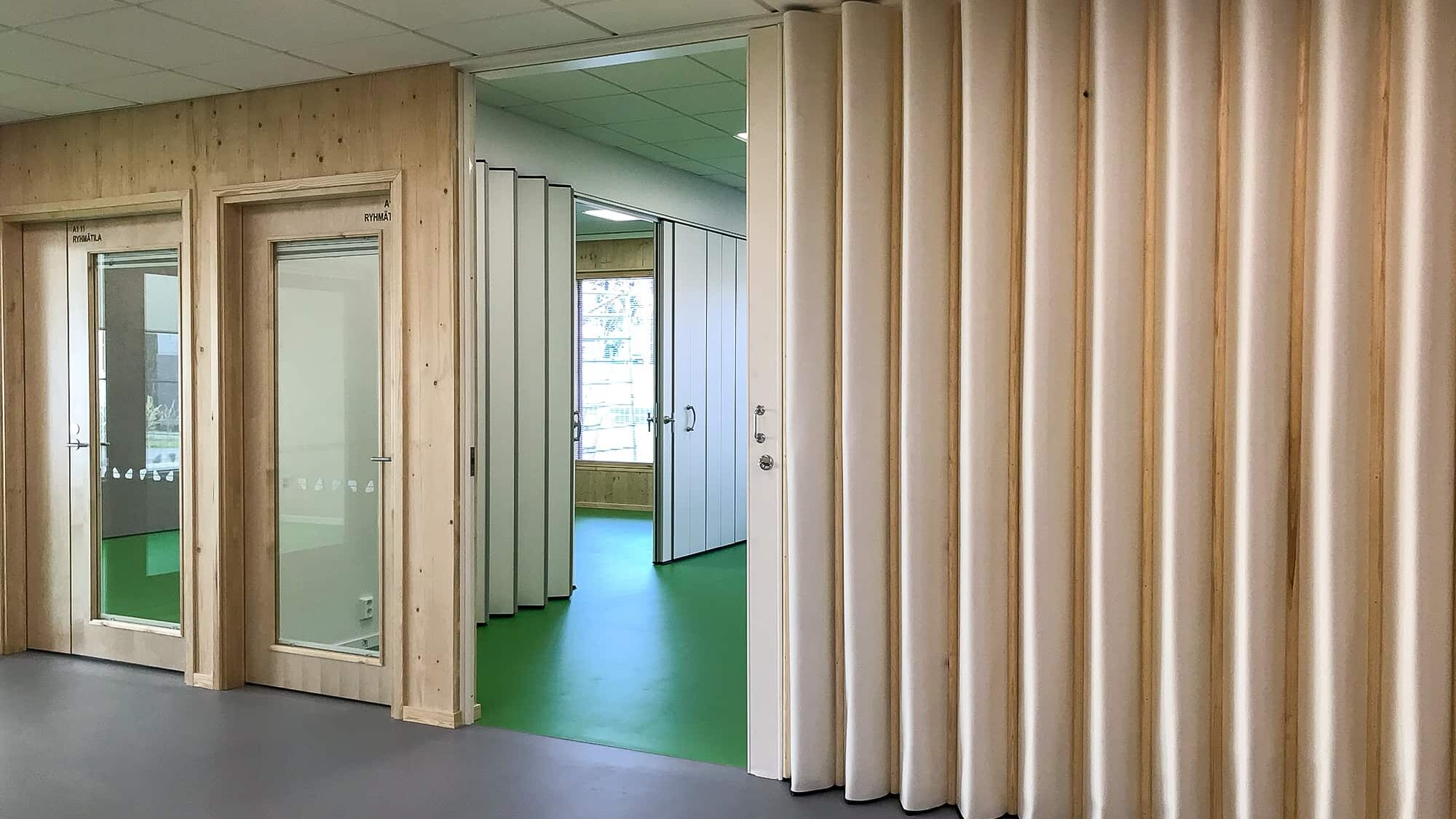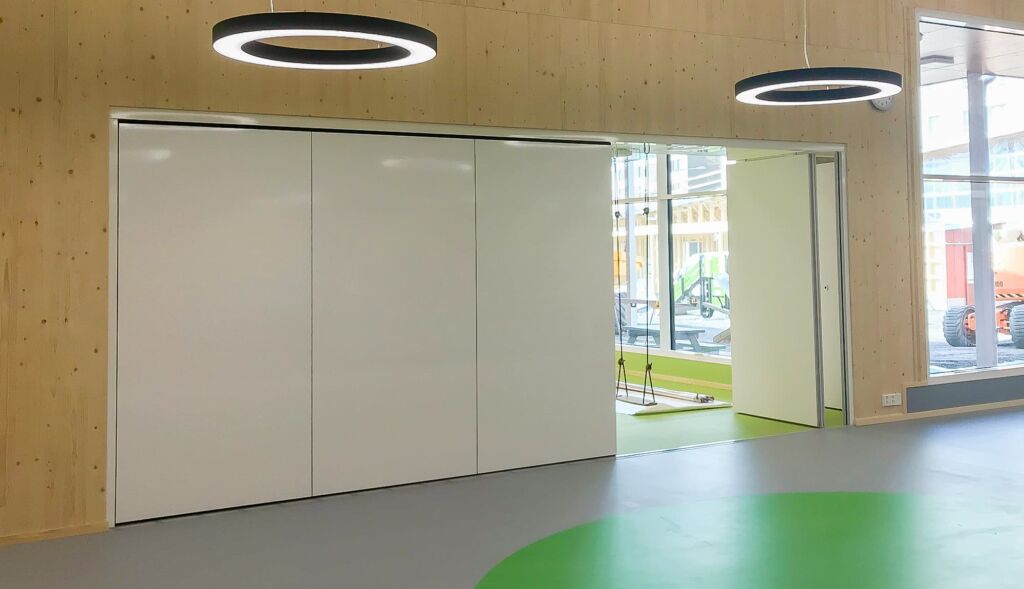Hippos daycare center
Space transforms, but soundproofing stays the same – Hippos daycare center trusts in high-quality space dividing
The Hippos daycare center in Tampere, Finland, had its grand opening in August 2020. It is a great example of a successful solution of transformation flexibility. The new daycare was built with the same model that its already deconstructed predecessor had. Yet, this did not stop the planning of modern and transformable spaces – quite the contrary.
“Transformation flexibility is always for the good. There are a lot of space alteration possibilities in this daycare center. Walls can be moved, rooms can be opened and closed, a big hall area can be used for various daycare activities throughout the day”, says Pekka Koli from Tilatakomo Ltd. He was the architecht planner in charge of the daycare center.

Hippos is the first daycare center in Tampere that was built completely with CLT mass timber. Unlike brick or cement, wood is not the greatest material choice from the point of view of sound engineering. That is why the soundproofing and acoustics of the daycare center were planned particularly carefully. For example, the nap rooms have a special structure to make them reach a sufficient soundproofing level. According to Koli, the decibel specifications in Finland are strict, and they require a lot from space dividers.
FP-Products has provided Hippos daycare center accordion doors with felt surface, a partition wall and soundproofing FP Phonic folding doors. When making decisions, soundproofing was an important criterion.
“The space dividing solutions have been functional from the point of view of looks as well.”
“For example, the FP Phonic folding door turned out to be a very special product. We could not find an equivalent alternative with a same or better decibel rank”, says Jussi Lammi, person in charge of the building process. He is also the CEO of Rakennusliike K ja M Lammi Ltd.
“The space dividing solutions have been functional from the point of view of looks as well. For example, the felt surfaced accordion door has vertical wooden bars that match well with the other wood surfaces of the daycare center. The felt surface also makes using the door pleasant. At the same time, it is acoustically good, thanks to its voice softening surface”, Koli says.
Soundproofing tested by singing
The accordion doors, transforming wall and folding doors have already been in use in the daycare center. Using the doors has turned out to be easy, and the functions of the handles have been practiced, too.
“Using transforming doors and space dividers is a new thing for all of us working here. We received a lot of guidance and help. The best quality of these doors is their soundproofing. We had a fun time testing the sound attenuation of two different transformation flexible spaces. Two of our employees sang on the other side of a divided space. The sound was a little audible but muffled to the other side where we were. With the help of these space dividing solutions, we can easily have small group activities – even multiple at the same time, rejoices Minna Nylund, the manager of Hippos daycare center.
“We can be proud of what we have accomplished here.”
Great cooperation, great results
Since the cleanness requirement of the worksite of Hippos daycare center needed to equate to a Finnish standard P1, the daycare was built under a weather cover. Thanks to its diversity, the whole building is very special. It includes a lot of different structures and façade parts.
“Overall, this has been a great project. We have done daycare centers and other similar building projects before, and we have experience in wood and mass timber construction. But I have to say that this project was the most interesting one. This facility is amazing – inside and out. We can be proud of what we have accomplished here”, Lammi says.
The architect of the project agrees.
“Working during this project has been excellent with all our partners. The construction here has been exemplary”, Koli says.

